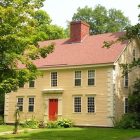Many homes in our real estate listings are called Colonial, but few actually are. A true colonial home was built before the 1700s, out of timber, and so very few have survived intact. Those listings, to be technically correct, should read Colonial Revival or Neo-colonial.
Further complicating our discussion of colonials is the vast array of variations in colonial architecture. There are New England Colonials, Georgian Colonials, and French, Dutch, Spanish and German Colonials. All of these variations are due to the different needs of the environment in which they are built and the aesthetic preferences of the people building them. Please visit About Architecture for examples of each style.
colonial architecture. There are New England Colonials, Georgian Colonials, and French, Dutch, Spanish and German Colonials. All of these variations are due to the different needs of the environment in which they are built and the aesthetic preferences of the people building them. Please visit About Architecture for examples of each style.
 What makes them all Colonials, for the most part, are a symmetrical look with a centered front door and windows arranged on both sides with one window above the door. The homes either have a large central chimney or a chimney at each end of the home. Inside the home, there is generally a central staircase leading up to bedrooms off a central hallway. The common areas are on the first floor.
What makes them all Colonials, for the most part, are a symmetrical look with a centered front door and windows arranged on both sides with one window above the door. The homes either have a large central chimney or a chimney at each end of the home. Inside the home, there is generally a central staircase leading up to bedrooms off a central hallway. The common areas are on the first floor.
The Colonial style of architecture first emerged in the 1600s. As more Europeans came to America, the homes took on the traditional European styles of their owners with the French style ranging from the formal with elegant furnishings reminiscent of Kings Louis XIV, Louis XV and Louis XVI to the less formal French Country. The Mediterranean Colonials might showcase a Hacienda or other influence from that area.
 Very popular in the northeastern states, the modern Colonial is most like the New England Colonial with a sloping roof featuring a second story that expands over the the lower level, side gables, narrow eaves, wood framed, small casement windows and little exterior ornamentation.
Very popular in the northeastern states, the modern Colonial is most like the New England Colonial with a sloping roof featuring a second story that expands over the the lower level, side gables, narrow eaves, wood framed, small casement windows and little exterior ornamentation.
From 1690 to 1830, the colonial evolved into what we now call a Georgian Colonial. The pitch was not so steeply pitched and had minimal roof overhang. It was still square and symmetrically shaped, but had a decorative crown over the front, paneled door and flattened columns on each side. There were two chimneys and five windows across the front. Windows were small due to the scarcity of glass, but  each window sash had nine or twelve small window panes. The dentil molding gave the eaves a finished look. (Click on the picture for more examples of dentil molding.)
each window sash had nine or twelve small window panes. The dentil molding gave the eaves a finished look. (Click on the picture for more examples of dentil molding.)
As they became popular in England, Georgians started popping up in the Southern colonies. Inspired by the Italian Renaissance and ancient Greek and Roman trends, the style grew in popularity because of pattern books. The Georgian style was adopted by well-to-do colonists, but with less ornamentation than those across the pond. For those who lived in  the flood-plagued Mississippi Valley, the French Colonial took hold as it adopted building practices from the Caribbean and the West Indies. These included timber framing with brick or a combination of moss and animal hair, wide hipped roofs that extended over cooling porches called galleries. The living quarters were raised above ground level and thin wooden columns decorated the front. There were no interior hallways and porches were used as the connection between rooms. Doors with many small panes of glass were adopted and soon became known as French doors.
the flood-plagued Mississippi Valley, the French Colonial took hold as it adopted building practices from the Caribbean and the West Indies. These included timber framing with brick or a combination of moss and animal hair, wide hipped roofs that extended over cooling porches called galleries. The living quarters were raised above ground level and thin wooden columns decorated the front. There were no interior hallways and porches were used as the connection between rooms. Doors with many small panes of glass were adopted and soon became known as French doors.
Next time our spot light will shine on a few other styles that you might not have considered a colonial, including the ubiquitous Cape Cod, which graces almost every street in our city. Meanwhile, for more pictures of the wide range of Colonial homes, please visit About Architecture.

Previous blog explored Colonial home architecture. We saw many different styles and variations.