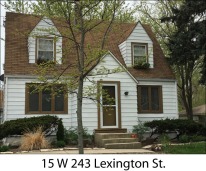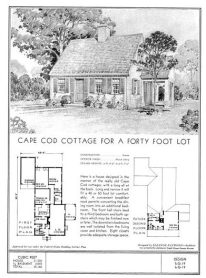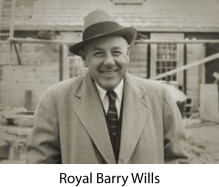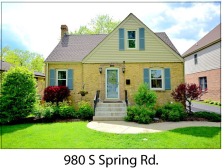Our previous blog explored Colonial home architecture. We saw many different styles and variations,  often determined by the weather conditions of the home’s location. The Cape Cod style is a subset of Colonial architecture. In the 1700s, the Cape Cod often had a centered door with windows on either side. Inside the home, the staircase ran up the center of the house with a big chimney positioned to provide heat to the living areas and ceilings were low to keep the heat where it was needed. Builders used materials that would protect from the frigid winters, primarily timber, but soon started using local materials. Shingles were often made out of cedar or used pine flooring and were left unpainted, eventually turning gray over time. The homes were smaller than most colonials, usually between 1,000 and 2,000 square feet.
often determined by the weather conditions of the home’s location. The Cape Cod style is a subset of Colonial architecture. In the 1700s, the Cape Cod often had a centered door with windows on either side. Inside the home, the staircase ran up the center of the house with a big chimney positioned to provide heat to the living areas and ceilings were low to keep the heat where it was needed. Builders used materials that would protect from the frigid winters, primarily timber, but soon started using local materials. Shingles were often made out of cedar or used pine flooring and were left unpainted, eventually turning gray over time. The homes were smaller than most colonials, usually between 1,000 and 2,000 square feet.
Cape Cod homes differed from Colonials because they often had a master bedroom on the first floor and a loft on the second floor for the children. A typical Cape Cod home had very little ornamentation on the outside. A common decoration now, shutters originally served a very important purpose in protecting the windows during the wild storms of the Northeast. The roof had a steep pitch to encourage snow to roll off and the inside walls were finished with wainscotting in order to prevent condensation from forming.
The popularity of the Cape Cod style could easily be attributed to Royal Barry Wills (1905-1962) an architect who designed variations which appealed to everyone from the affluent to returning service men who flocked to the planned communities and tract homes built after World  War II. Mr. Wills improved upon this design to include modern amenities that provided more privacy and technology, including bathrooms and kitchens, while maintaining the simplicity, functionality and livability of the original Cape Cod design. Along with architecture, Wills was an accomplished author and used his talents to write books and magazine articles about his designs, thus ensuring that all parts of the country could benefit from his innovations.
War II. Mr. Wills improved upon this design to include modern amenities that provided more privacy and technology, including bathrooms and kitchens, while maintaining the simplicity, functionality and livability of the original Cape Cod design. Along with architecture, Wills was an accomplished author and used his talents to write books and magazine articles about his designs, thus ensuring that all parts of the country could benefit from his innovations.
The modern Cape Cod in some ways bears little resemblance to the original. Architects have moved the  central fireplace to one side with the advent of more modern heating methods. While the original Cape Cod had no porch, often there is a screened porch to one side of the home and sometimes a porch is built across the front in more modern homes. What used to be a loft on the second story has expanded with the use of dormers to much more usable living space. Garages and additions have been added in the back to increase common living space.
central fireplace to one side with the advent of more modern heating methods. While the original Cape Cod had no porch, often there is a screened porch to one side of the home and sometimes a porch is built across the front in more modern homes. What used to be a loft on the second story has expanded with the use of dormers to much more usable living space. Garages and additions have been added in the back to increase common living space.
Cape Cod houses are ubiquitous, showing up on almost every block where snow flies in the winter. Its popularity is rooted in the affordability and convenient layout most families require in their homes. But even with the changes adopted along the way, a Cape Cod home still shares its roots with the homes our forefathers raised their own families in.

Awesome I use to live on 15 West 255 Concord. Our Home started as a rental in the 70’s for $150 a month
Times sure have changed. Thanks for taking the time to tell us about your Cape Cod. We always love hearing from our readers!